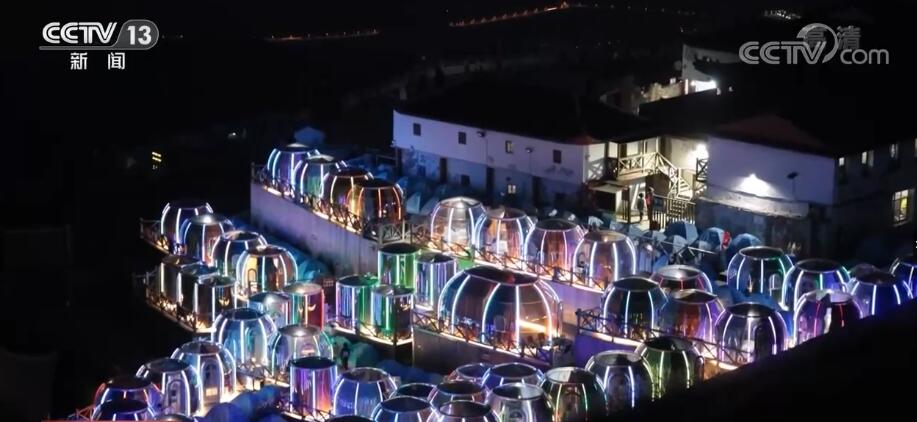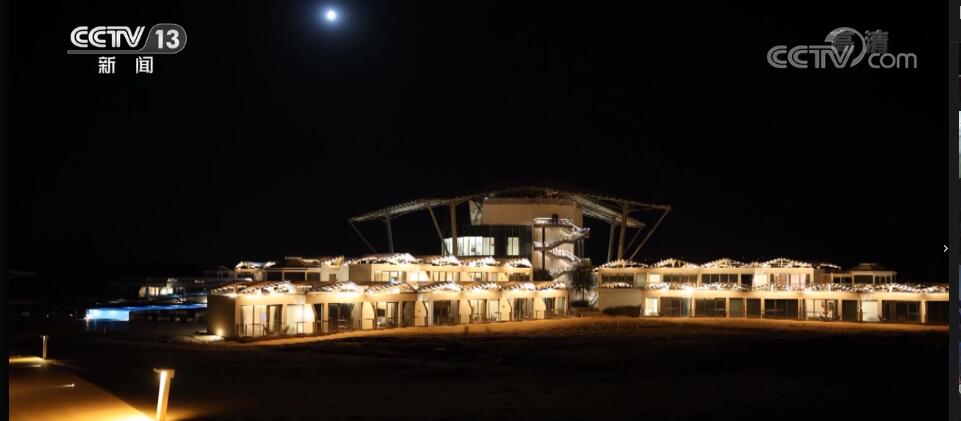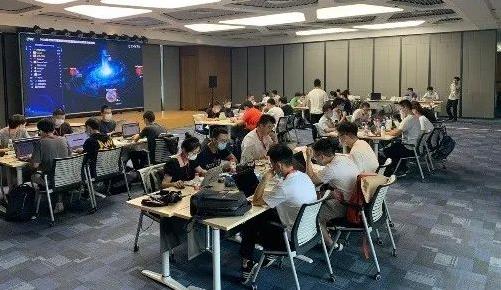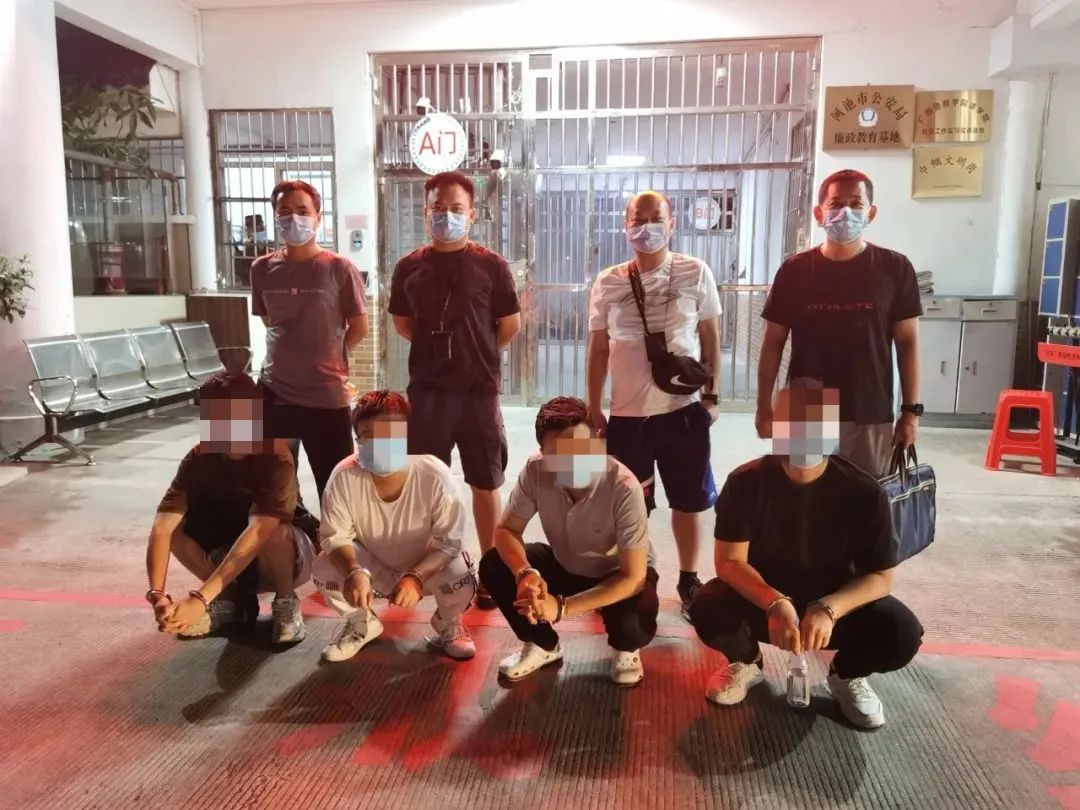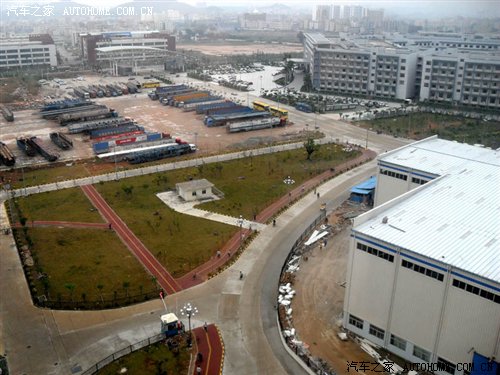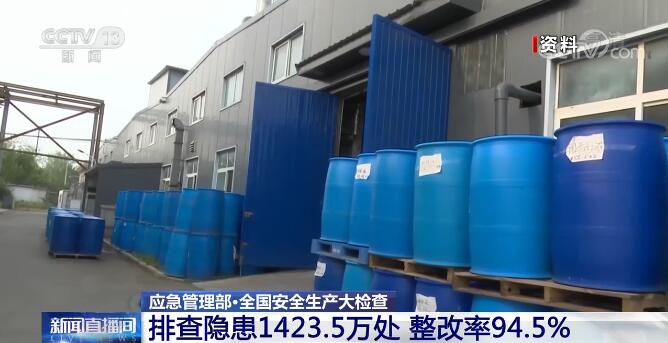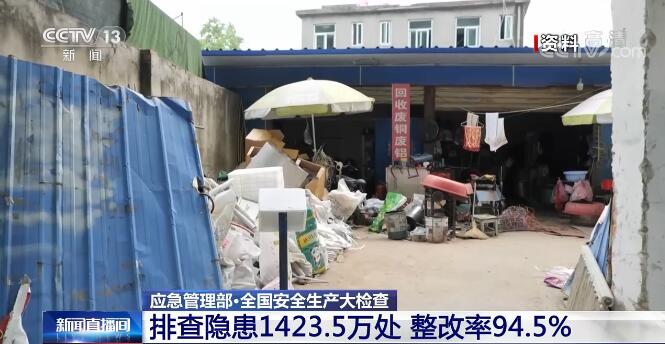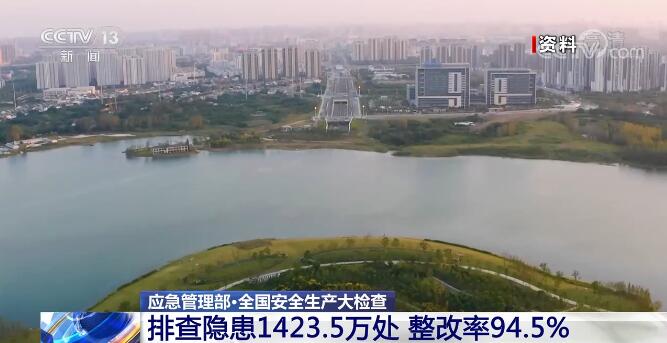CCTV News:According to the WeChat WeChat official account news of the Ministry of Transport, with the consent of the joint prevention and control mechanism for novel coronavirus infection in the State Council, on December 27th, the Spring Festival travel rush Work Class of the joint prevention and control mechanism for novel coronavirus infection in the State Council issued the Overall Work Plan for the Prevention and Control of Spring Festival travel rush Epidemic in 2023 to the people’s governments of all provinces, autonomous regions and municipalities directly under the Central Government, the ministries and commissions of the State Council and the directly affiliated institutions. Thoroughly implement the decision-making arrangements of the CPC Central Committee and the State Council, fully implement the policies and measures to further optimize the epidemic prevention and control work, adhere to systematic planning and overall arrangement, strive for progress steadily, make precise policies, pay attention to balance and grasp the degree, ensure the people’s safe, healthy, convenient and comfortable travel during Spring Festival travel rush, and ensure the smooth and orderly transportation of key materials. The full text of the scheme is as follows:
Overall work plan for epidemic prevention and control and transportation service guarantee of comprehensive transportation in Spring Festival travel rush in 2023
In 2023, the comprehensive transportation of Spring Festival travel rush will start on January 7th and end on February 15th, with a total of 40 days. In order to thoroughly implement the decision-making arrangements of the CPC Central Committee and the State Council, fully implement the policies and measures to further optimize the epidemic prevention and control work, adhere to systematic planning and overall arrangement, strive for progress steadily, make precise policies, pay attention to balance and grasp the degree, ensure the people’s safe, healthy, convenient and comfortable travel during Spring Festival travel rush, and ensure the smooth and orderly transportation of key materials, this plan is specially formulated.
First, scientifically judge the new situation in Spring Festival travel rush in 2023.
With the further optimization of epidemic prevention and control policies, the mobility of cross-regional personnel will be accelerated. In 2023, the epidemic prevention and control and transportation service guarantee of comprehensive transportation Spring Festival travel rush will face a new situation: First, the passenger flow in Spring Festival travel rush will rebound from a low level, and the total passenger flow may increase substantially; Second, the transportation of key materials such as energy and grain and materials such as medical care and people’s livelihood is arduous; Third, during the period of Spring Festival travel rush, personnel flow, freight logistics activities are intensive, personnel cross-activities are frequent, and the risk of infection of transportation employees is high; Fourth, the long-term low-load operation of transportation has increased the security risks of facilities, equipment and personnel. If management is not in place, transportation safety production accidents may be prone to occur frequently. Ensuring the orderly operation of Spring Festival travel rush under the large-scale passenger and cargo flow puts forward higher requirements for efficiently coordinating passenger and cargo transportation, scientifically and accurately preventing and controlling Spring Festival travel rush epidemic situation, strengthening transportation safety production, and ensuring the organization and service of comprehensive transportation in Spring Festival travel rush.
People’s governments at all levels and relevant departments must fully understand the new situation and new tasks faced by comprehensive transportation Spring Festival travel rush in 2023, firmly establish the bottom line thinking, comprehensively improve ideological understanding, comprehensively strengthen organization and leadership, coordinate and dispatch resources and forces in all aspects, solidly promote the prevention and control of epidemic situation in comprehensive transportation Spring Festival travel rush and the guarantee of transportation services, put the guarantee of smooth transportation and logistics in a more prominent position, and provide the best service with the greatest capacity, Do everything possible to ensure the efficient and smooth transportation of key materials such as energy and grain, and materials such as medical care and people’s livelihood, and do everything possible to get through the whole chain and all links of passenger travel from the starting point to the end point to ensure the safe departure and smooth return of passengers.
Second, ensure that the people travel in an orderly way.
(1) Optimize the public travel policy environment. All localities should strictly implement the relevant policies and regulations of the joint prevention and control mechanism in the State Council, and scientifically and accurately implement the optimization measures of epidemic prevention and control and the measures of "Class B and Class B management". No more negative certificates and health codes for nucleic acid testing, no more landing inspection and no more temperature measurement for passengers. Passenger service shall not be suspended or restricted at will, and normal traffic of vehicles and ships shall not be restricted at will. It is strictly prohibited to illegally set up all kinds of check card points on the highway, intercept vehicles at will, and speed up the resumption of suspended passenger service. All localities can take appropriate temporary measures to restrict the flow of people in accordance with the law, and guide the public to avoid traveling at the peak of the epidemic as much as possible. Cities that implement the motor vehicle tail number restriction policy can fully consider the people’s needs for safe and convenient travel, and study the measures to suspend the motor vehicle tail number restriction in stages during the period of Spring Festival travel rush.
(two) to ensure that relatives go home for the New Year and return to work in an orderly manner. All localities should open information consultation channels through telephone, Internet, Weibo, WeChat, client and other means, so as to facilitate relatives to inquire about relevant prevention and control information in time and arrange their trips home for the New Year and return to work in advance. Combined with the concentrated period of visiting relatives’ going home for the New Year and returning to work, the transportation service and support capacity will be improved by increasing transportation capacity, encrypting transportation shifts, strengthening the connection between urban and rural areas, adding customized passenger lines, and operating chartered buses, so as to smooth the "last mile" of returning home and returning to work. All localities can explore the implementation of flexible vacation and off-peak vacation policies to reduce the pressure on the public to concentrate on travel. The education department should guide primary and secondary schools and kindergartens to further optimize epidemic prevention and control measures. If students and their roommates have foreign trips, it will not affect students’ normal schooling.
(three) to ensure the orderly return of migrant workers to their hometowns. All localities should carry out the situation of migrant workers returning to their hometowns and prepare for their return to their hometowns in an orderly manner. The centralized export and import places of migrant workers should strengthen cohesion and cooperation, guide parks, enterprises and communities (villages) to strengthen the health monitoring and humanistic care of migrant workers, and the relevant departments at the destination should work together to guide and ensure the safe and healthy travel of migrant workers returning home. If the demand for returning home to work is relatively concentrated and qualified, it can be combined with the actual organization of "point-to-point" transportation such as chartered cars, special trains (cars) and charter flights for migrant workers.
(four) to ensure that college students leave school and return to school at the wrong peak. All localities should make unified arrangements in accordance with the territorial joint prevention and control mechanism, further optimize the prevention and control of epidemic situation on campus and the arrangement of teaching plans, reasonably determine the time of winter vacation, and arrange to start school in spring to avoid peaks and peaks. In principle, colleges and universities should avoid starting school during Spring Festival travel rush as much as possible; If it is really necessary to start school during the period of Spring Festival travel rush, we should adhere to the principle of "one place, one case", "one school, one policy" and "one level, one policy" to organize the start of school and return to school, and try to avoid the peak period of return passenger flow in Spring Festival travel rush. All localities should comprehensively and accurately grasp the transportation needs of local college students who leave school on holiday and return to school. If the travel needs of leaving school and returning to school are relatively concentrated and qualified, they can organize "point-to-point" transportation such as student chartered cars, special trains (cars) and charter flights.
(five) to ensure that self-driving personnel travel in an orderly way. All localities should explore the use of mobile phone signaling, map services, search engines, hotel reservations in scenic spots and other data information, further strengthen the analysis of big data, and seriously study the situation of people’s self-driving travel during Spring Festival travel rush. Integrate the data of various traffic factors, strengthen the monitoring of trunk road network and urban road operation, pay close attention to the traffic flow of road networks around inter-provincial borders, popular cities and key scenic spots, timely release information on road conditions and congested slow-moving sections, and guide self-driving personnel to reasonably choose travel routes, times and destinations to avoid peak travel. Strengthen the operation and management of the expressway service area, do a good job in refueling, charging, dining, toilet and other services in the service area, and ensure that the environment is clean and tidy and the service is convenient and efficient.
(6) Ensure the orderly flow of tourists. All localities should release cultural tourism consumption policies during the Spring Festival in advance, and strictly implement the optimized epidemic prevention and control measures for the cultural tourism industry. Strengthen data monitoring, share information such as the scale and capacity of tourists in a timely manner, and coordinate the connection between transportation and tourism and the allocation of capacity. In view of large-scale epidemic infection, bad weather, safety accidents, emergencies, etc., formulate and improve emergency plans for stranded tourists, and do a good job in timely and orderly evacuation of stranded tourists.
(seven) to ensure the safe and convenient travel of people in rural areas. In order to meet the needs of concentrated travel such as visiting relatives and friends and going to the market in rural areas, we will increase the rural transportation service guarantee by encrypting the service frequency of urban and rural public transport and rural passenger transport lines, extending operating hours, running the market and increasing the appointment response service. Focus on rural passenger transport routes, passenger stations, ferries and other key areas, strengthen the input of law enforcement forces, further promote the "internet plus" supervision, intensify the investigation and punishment of illegal operations such as illegal operations, strengthen traffic safety warning tips, promptly persuade and correct unlicensed, drunk driving, overcrowded passengers, illegal manned behavior, etc., and improve the rural passenger transport safety guarantee capacity.
(eight) to ensure that the masses travel short distances during the "Double Festival" period. All localities should, in view of the substantial increase in short-distance passenger flow that may occur during the New Year’s Day and Spring Festival holidays, strengthen overall planning of work, strengthen the delivery of transportation capacity, scientifically arrange flights, and fully protect the travel needs of the people. Guide road passenger transport operators to open customized passenger lines directly to airports, railway stations, tourist attractions, large communities, etc. in a timely manner, and support customized passenger vehicles to flexibly and regularly stop in areas where passenger flow is concentrated. According to the needs, we will actively open convenient bus lines such as night bus, customized bus, student special line and ferry bus to meet the travel needs of passengers at night and in specific sections.
Third, effectively improve the operational efficiency of transportation and logistics
(1) Ensure the continuous and stable operation of transportation and logistics. Give full play to the role of the working mechanism of logistics at all levels, and strictly implement the optimization policy of transportation logistics. We will continue to implement systems such as dynamic monitoring, supervision and dispatch, supervision and transfer, 7×24-hour duty, one-on-one coordination, information disclosure and notification of typical problems to ensure smooth and efficient transportation and logistics. Incorporate transportation logistics practitioners into the "white list" management. No longer check the negative nucleic acid test certificates and health codes of truck drivers and crew members, and no longer carry out landing inspection for cross-regional mobile truck drivers. It is strictly forbidden to shut down the transportation and logistics infrastructure without authorization, and it is strictly forbidden to restrict transportation services in any form. Key ports, airports, railway freight stations, logistics parks, postal express distribution centers, and operation and management units such as navigation channels, navigation structure, and pilotage institutions should improve and perfect emergency plans, establish front-line personnel reserve teams, and if necessary, implement a post rotation system for closed management to ensure the stable operation of key logistics hubs in emergencies.
(two) to ensure the smooth and orderly transportation of key materials such as energy and grain. All localities should work closely together, strengthen capacity scheduling, make emergency preparations, and make every effort to ensure the efficient operation of trunk transportation, collection and distribution of key materials such as energy, grain, agricultural machinery and agricultural materials this winter and next spring. Strengthen the on-site management of key railway lines, focus on control and priority protection, and ensure smooth coal transportation channels such as Daqin, Tangbao, Wari, Haoji, Houyue and Shitai. Give full play to the role of 11 main roads in 7 provinces and regions, strengthen the joint guarantee of road services for key materials transportation, resolutely prevent long-term and large-scale vehicle congestion, and set up special roads for coal transportation at expressway toll stations when necessary. Relying on Qinhuangdao Port and other northern coal "launching ports", we will implement the "four priorities" safeguard measures for coal and LNG waterway transportation, strengthen ship-shore connection and emergency transportation support, and ensure the smooth flow of waterway transportation hubs and large passages.
(three) to ensure the efficient and orderly transportation of medical and livelihood materials. All localities should further strengthen the docking of supply and demand, strengthen the organization and dispatch, do their best to provide priority and convenient access services for medical materials such as vaccines, antigen detection reagents, medicines and masks in Covid-19, and transportation vehicles for daily necessities such as vegetables, fruits, meat and poultry, eggs and milk, strictly implement the "green channel" policy for the transportation of fresh agricultural products, and ensure free and convenient access for vehicles legally loaded with fresh agricultural products in the unified national catalogue and Covid-19 vaccine cargo transportation vehicles. We will make every effort to smooth the "microcirculation" at the end of postal express delivery and urban and rural distribution, and effectively meet the needs of the people for online shopping for medical materials and production and daily necessities. It is necessary to adhere to the principle of "being prepared rather than being used, not being available without being prepared", strengthen emergency preparedness in view of extreme situations such as large-scale epidemic infection, bad weather and serious congestion, and make overall plans to ensure the transportation of medical materials and people’s production and living materials under emergency conditions.
(4) Strengthen the service guarantee for transportation and logistics employees. All localities should strengthen the living guarantee for truck drivers, couriers and crew members. If they are stranded, they should provide them with necessary basic living services such as drinking water, dining, going to the toilet and basic medical assistance services, and resolutely avoid the difficulties of transportation and logistics employees due to inadequate service guarantee. If it is really necessary to close some areas of expressways and water service areas, it is necessary to ensure the normal operation of basic public service functions such as refueling and going to the toilet. It is strictly forbidden to suspend or refuse to change the crew of international navigation ships at will, so as to ensure the smooth supply chain of international maritime logistics and the legitimate rights and interests of crew members.
Fourth, scientifically and accurately prevent and control the epidemic situation in Spring Festival travel rush
(a) continue to optimize the implementation of Spring Festival travel rush epidemic prevention and control measures. To formulate and implement guidelines for the prevention and control of novel coronavirus infection in Spring Festival travel rush. All localities should fully implement the optimization measures of epidemic prevention and control and the measures of "Class B and B management", conscientiously implement the epidemic prevention and control policies in the fields of railways, highways, waterways, civil aviation and postal express delivery, and continue to do a good job in cleaning, disinfection, ventilation and other work in public areas of window units such as passenger stations and highway service areas. Conditional highway service areas can be set up with parking areas for vehicles and rest areas for drivers and passengers to provide drinking water, toilet and rest services for people with fever and other symptoms.
(2) Strictly protect employees. Supervise and urge the implementation of the relevant prevention and control requirements of railway, highway, waterway, civil aviation, postal express and other transportation employees, effectively guarantee the supply of epidemic prevention articles such as masks and disinfection products, and supervise and urge personal protection, vaccination and health monitoring. Organize front-line employees in transportation to carry out health monitoring and implement symptom management. Practitioners should minimize social contact, advocate "two points and one line" life, implement epidemic-related reporting requirements, and carry out antigen or nucleic acid testing if necessary if symptoms such as fever occur. In principle, personnel with fever and other symptoms are not arranged to engage in transportation activities; For those who have symptoms for more than 7 days or the symptoms disappear, they can resume the work of relevant employees under strict personal protection, in which the principle of strict prudence should be adhered to for drivers to ensure that their physical condition is qualified for safe driving requirements.
(3) Strengthen the publicity and guidance of passengers’ healthy and rational travel. All localities should carry out extensive publicity to guide the public to travel rationally and at wrong peaks during their stay in Spring Festival travel rush; Guide the public to continuously improve their awareness of protection and be the first responsible person for their own health, especially the elderly with basic diseases, pregnant women and children, to travel healthily and rationally and reduce the risk of infection for themselves and their families. Guide travelers to strengthen personal health monitoring during Spring Festival travel rush, and avoid taking public transport when symptoms such as fever appear. Passengers wear masks during the whole journey, actively reduce gathering, adhere to good hygiene habits such as washing hands frequently, coughing etiquette and keeping interpersonal distance.
(4) Effectively handling sudden epidemic situations. All localities should improve the emergency plan and disposal measures for sudden large-scale epidemic situation of employees in key hub stations, and carry out emergency response drills in a targeted manner. When Covid-19-infected persons appear in the transportation business service unit, the workplace is not closed and controlled, and it is not isolated from the personnel in the workplace. In case of sudden large-scale epidemic, emergency response should be implemented scientifically according to emergency plans and disposal measures, and reserve teams for key posts should be activated in time, and reserve forces should be dispatched in time to ensure that key hub stations will not be shut down, important transport corridors and line services will not be interrupted, and key materials will not be transported continuously during Spring Festival travel rush.
V. Effectively strengthen safety supervision and emergency response in Spring Festival travel rush.
(A) to strengthen the preparation for safety in production in Spring Festival travel rush. Strengthen mental preparation, adhere to the people first, life first, put safety in production in a prominent position, fully consider the particularity and complexity of comprehensive transportation in Spring Festival travel rush in 2023, attach great importance to the potential safety hazards that may be caused by long-term suspension or low-frequency operation of transportation vehicles and unfamiliar driver skills, attach great importance to the risk challenges brought by bad weather and large-scale passenger flow growth during Spring Festival travel rush, and take targeted measures in an all-round and whole chain to prevent and contain all kinds of accidents to the maximum extent. Strengthen the preparation of facilities and equipment, guide transportation enterprises to comprehensively carry out a thorough investigation of the conditions of facilities and equipment, strengthen the capacity building of facilities and equipment, and maximize the support capacity; Guide and urge transportation enterprises to comprehensively carry out inspection and maintenance of all transportation tools and facilities put into Spring Festival travel rush, and resolutely put an end to the "sick" operation of transportation tools and facilities; Carry out highway maintenance inspection and highway disaster management in advance, and timely investigate and rectify hidden dangers of highway safety. Strengthen personnel preparation, conduct comprehensive safety training for all drivers in Spring Festival travel rush, focusing on improving defensive driving skills, bad weather and emergency handling skills.
(2) Strengthen the investigation and management of hidden dangers in key areas. All localities should strictly implement the territorial management responsibility, departmental supervision responsibility and enterprise main responsibility of production safety in accordance with the requirements of "three management and three musts" and "Party and government share the same responsibility and one post and two responsibilities". In view of the long-term low-load operation of transportation facilities, equipment and personnel, the new requirements of large passenger flow and the new challenges of epidemic prevention and control, it is necessary to strengthen pre-emptive prevention and early warning, and carry out in-depth safety risk management and control and hidden dangers investigation and management. Focus on key areas such as "two passengers and one danger" vehicles, urban rail transit, four types of key ships, "six areas and one line" waters, key navigation structure, highway network operation, port passenger transport and dangerous goods operation, high-speed rail and passenger trains, civil aircraft and transport airports, postal express delivery, etc., and go deep into the grassroots and frontline organizations to carry out safety inspections and hidden dangers rectification, so as to ensure that major risks are controlled and hidden dangers are rectified in place, and prevent risks and hidden dangers from turning into accidents. It is necessary to strengthen safety law enforcement, increase punishment, deal with major problems and hidden dangers such as illegal operation and "three overloads and one fatigue" in accordance with the law, resolutely curb the occurrence of serious and serious safety accidents, and resolutely avoid the continuous occurrence of serious and serious safety accidents.
(3) Take precautions against extreme weather. All localities should establish a linkage mechanism of meteorological early warning and emergency response, effectively prevent the adverse effects of extreme weather such as low temperature cold wave, freezing rain and snow on Spring Festival travel rush’s work, stop when extreme weather occurs, and stop when it happens, and resolutely put an end to dangerous transportation and risky operations. Improve and perfect emergency plans for key areas, key road sections and key hubs, timely release forecast and early warning information in case of extreme weather or emergencies, and properly do a good job in road ice shoveling and snow removal, traffic control, vehicle diversion guidance and personnel evacuation, so as to minimize possible secondary disasters.
(four) to prevent large-scale infection of employees. All localities should guide and supervise transportation enterprises, establish and strictly implement the daily health status reporting system for employees. When necessary, "two points and one line" management can be implemented for front-line employees such as drivers to minimize the infection rate. Strengthen the care and medical assistance for infected employees to help them recover and return to work as soon as possible. Important logistics parks, passenger transport hubs, and key passenger and freight transport enterprises shall establish and implement a system of job rotation for front-line employees, and implement rotation in case of large-scale infection of employees to ensure orderly replacement of personnel and uninterrupted service. For infected people who are not in contact with the society, if their physical conditions permit, they can implement closed operation and do personal protection during the period.
(five) to improve the level of emergency response in Spring Festival travel rush. All localities should strengthen the bottom line thinking and extreme response to the impact of extreme bad weather, local cluster epidemic, local super-large passenger flow, serious transportation safety accidents and other factors on the comprehensive transportation Spring Festival travel rush, consider the worst, make the best preparations, formulate and improve emergency plans, strengthen emergency drills, enrich emergency support forces, strengthen emergency transport capacity, emergency personnel, emergency materials and other reserves, strengthen emergency duty, strengthen monitoring and early warning and actual combat drills, and effectively improve emergency response capabilities.
Six, strengthen the transportation organization and service guarantee in Spring Festival travel rush.
(A) to strengthen the dynamic analysis of the passenger flow situation in Spring Festival travel rush. All localities should make overall consideration of the characteristics of the Spring Festival holiday, the optimization of prevention and control measures, the massive flow of people, the adjustment of travel structure, the public’s expectations and the changes in travel psychology, accurately grasp the new characteristics of Spring Festival travel rush’s family visit flow, work flow, tourist flow and student flow, dynamically judge the development trend of passenger flow in different groups, different time periods and different regions, make in-depth analysis and scientific planning, and strengthen guidance, classified response and precise policy.
(two) to do a good job in transportation organization. All localities should give full play to the comparative advantages and combination efficiency of comprehensive transportation, further strengthen the information sharing and capacity docking of various modes of transportation, strengthen the services and guarantees of railway and civil aviation trunk transportation and waterway transportation in key waters, strengthen the connection between road passenger transportation, urban passenger transportation and trunk transportation services, and coordinate the transportation organization work to cope with the substantial increase in passenger flow. Guide passenger transport enterprises to strengthen transport capacity reserves, keep employees in good condition, closely monitor passenger flow changes, scientifically arrange shift plans, strengthen transportation organizations in key time periods and hot spots, and dynamically meet passenger travel needs. In order to maintain the flexibility of transportation organization, in case of sudden large passenger flow, the passenger transportation capacity and efficiency can be improved by encrypting classes (flights), operating overtime trains and express trains at large stations, and if necessary, the large passenger flow can be relieved by cross-regional capacity allocation and opening special lines.
(3) Do a good job in transportation services. All localities should, in view of the substantial increase in passenger flow during Spring Festival travel rush, guide passenger stations to continuously improve ticketing services, promptly open ticketing windows, self-service terminals and security inspection channels, actively promote the application of online ticketing, e-tickets, self-service ticket inspection and other services, and expand the scope of paperless and contactless services. Continue to improve security inspection services, accelerate the optimization of security inspection processes for railways, civil aviation and urban rail transit, and effectively improve passenger transfer efficiency. Continuously improve the waiting service, ensure that the waiting room (ship, plane) environment is clean and well ventilated, and strengthen the reserve of epidemic prevention materials such as masks and fever drugs. We will continue to improve boarding services, open up a "green channel" for passengers in need, and provide wheelchair reservation, boarding and disembarking assistance and other services to ensure smooth and orderly boarding. If transportation services cannot be provided due to policy adjustment or transportation enterprise reasons, the transportation enterprise shall refund the tickets for passengers free of charge, or make overall plans to solve the problem of passengers’ travel. We will implement the policy of exempting minibus tolls during the Spring Festival holiday. Strengthen the traffic management of toll stations, strengthen the lane operation monitoring and abnormal situation handling of electronic non-stop toll collection (ETC), and avoid long-distance queuing and congestion of toll station owners. Increase the allocation of highway rescue forces, deal with traffic accidents or vehicle failures quickly, clean up the scene in time, and resume traffic as soon as possible. Strengthen parking management and order maintenance in the service area to prevent accidents caused by vehicles flowing backwards into the main line.
(4) Better meet the travel needs of key groups. All localities should actively help groups such as the old, the young, the sick, the disabled and the pregnant, and provide warm services such as ticketing assistance, waiting guidance, baggage handling and health consultation, so as to strengthen care and care during the trip. In accordance with the law and regulations, we will implement preferential policies for key passengers such as soldiers, fire and rescue workers, "three families" and children, provide priority ticket purchase (check-in), security inspection and boarding services, and enjoy preferential tickets for qualified passengers. Organize and implement the service action of "Spring Warming Migrant Workers" during the Spring Festival in 2023.
(5) Continue to promote enterprises to solve problems. All localities should make full use of the policy of tax reduction and fee reduction, further promote the implementation of policies to help enterprises get out of trouble, such as value-added tax, social security deferred payment, financing guarantee, exemption from value-added tax on public transport services, exemption from urban land use tax on passenger stations, give full play to the financial role of central rural passenger subsidies, urban traffic development incentive funds, and encourage local governments to support or continue relevant policies. Actively respond to the demands of transportation operators and social concerns to ensure the sustained and stable operation of the industry.
(six) strengthen law enforcement supervision and service. All localities should strengthen information sharing and cooperation, and strictly investigate and deal with illegal activities such as illegal operation during Spring Festival travel rush, illegal manned trucks and agricultural vehicles, illegal operation of buses in different places, and operation out of dynamic monitoring. Strengthen the supervision and inspection of passenger stations, highway service areas, highway entrances and exits, unblock the complaint reporting channels of service hotlines such as 12328, and strictly investigate and deal with all kinds of illegal acts during Spring Festival travel rush in accordance with the law to protect the legitimate rights and interests of passengers. We should combine law enforcement with service, actively help passengers and drivers to solve problems and continuously improve the travel experience in Spring Festival travel rush.
Seven, comprehensively strengthen the work organization and leadership of Spring Festival travel rush.
(1) Improve the organizational leadership system. Under the joint prevention and control mechanism to deal with novel coronavirus infection in the State Council, a special class for Spring Festival travel rush was established, with the Ministry of Transport as the leader, the National Development and Reform Commission and the National Health and Wellness Commission as the deputy heads, and the Ministry of Education, the Ministry of Public Security, the Ministry of Human Resources and Social Security, the Ministry of Culture and Tourism, the Emergency Management Department, the China Meteorological Bureau, the State Railway Administration, the Civil Aviation Administration of China, the State Post Bureau, the State Disease Control Bureau, the Logistics Support Department of the Central Military Commission, the All-China Federation of Trade Unions, the Central Committee of the Communist Youth League and the State Railway Group The Ministry of Transport has established a reserve system for dispatching and commanding personnel in Spring Festival travel rush, and implemented closed management for the reserve. All provinces (autonomous regions and municipalities) should set up special classes for Spring Festival travel rush under the leading institutions for epidemic prevention and control at the provincial level, formulate local work plans, strengthen unified dispatching and supervision, unblock multi-sectoral and multi-unit cooperation mechanisms such as transportation, health, disease control, emergency management, meteorology and community, improve the efficiency of multi-field collaborative management services, and make overall plans for all work.
(2) Territorial responsibility for compaction. The provincial people’s governments should earnestly shoulder the responsibility of organizing and leading the work of comprehensive transportation in Spring Festival travel rush in 2023, and the main leaders should personally grasp and take overall responsibility. To co-ordinate the deployment of Spring Festival travel rush epidemic prevention and control and transportation services to ensure the work, timely study and solve the outstanding contradictions and problems in the comprehensive transportation of Spring Festival travel rush, combined with the actual work of Spring Festival travel rush. It is necessary to compact the work responsibilities of the local people’s government and relevant departments, and form a work pattern of grasping the first level and implementing it at all levels. It is necessary to give full play to the important role of Spring Festival travel rush’s special work class in coordinating epidemic prevention and control and transportation service guarantee, take the initiative to plan and carry out their duties, actively take responsibility and cooperate with each other, and jointly do a good job in the comprehensive transportation of Spring Festival travel rush.
(three) to strengthen the duty and information submitted. Spring Festival travel rush work classes around the country should implement a 7×24-hour duty system, and comprehensively use working mechanisms such as regular scheduling, supervision and transfer, and coordination of one thing and one thing; Strengthen inter-departmental information exchange, share information on epidemic situation, weather forecast, flexible vacation and off-peak vacation, college students’ off-peak opening, off-peak reception in scenic spots, passenger flow and transportation organization in time, and ensure smooth information transmission channels. The provincial Spring Festival travel rush work class should promptly submit relevant information to the Spring Festival travel rush work class of the joint prevention and control mechanism for novel coronavirus infection in the State Council.
(4) Strengthen the publicity and guidance of public opinion. All localities should make full use of government information release, expert interpretation, typical case publicity and other means, and guide the public to rationally travel at wrong peaks and strengthen personal protection through various channels such as television, radio and new media. It is necessary to make overall use of various media means, give full play to the role of "cars, boats, planes, roads, ports, stations" and other comprehensive transportation services in Spring Festival travel rush, and timely release travel service information. It is necessary to vigorously publicize the front-line cadres and workers’ adherence to their posts, selfless dedication and sincere service, and the transportation enterprises will fully protect the touching stories of public travel and transportation of key materials, and strive to create a good atmosphere for the work of comprehensive transportation in Spring Festival travel rush.







